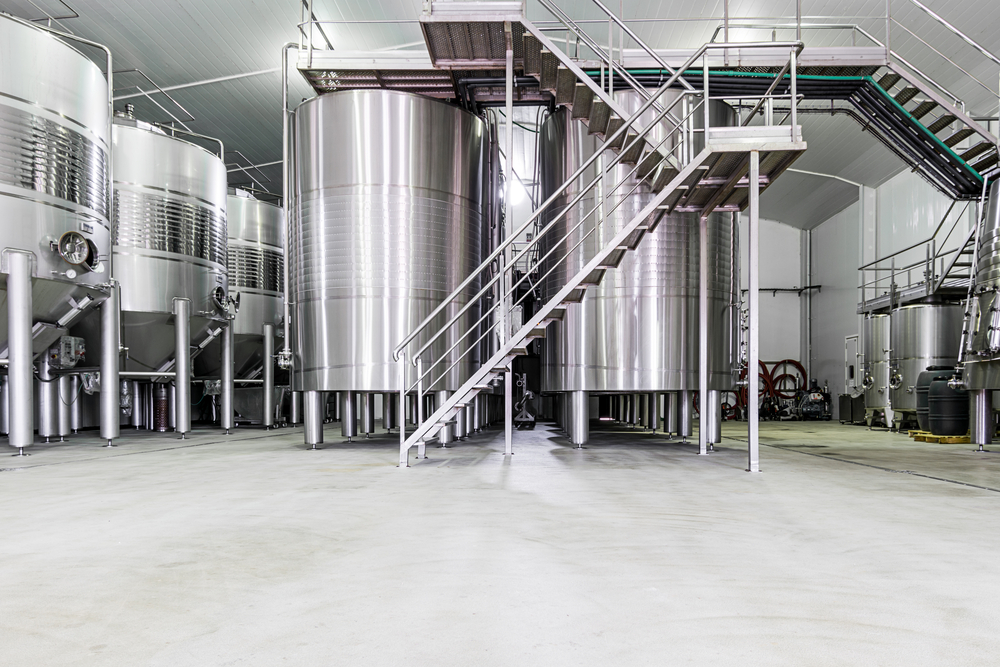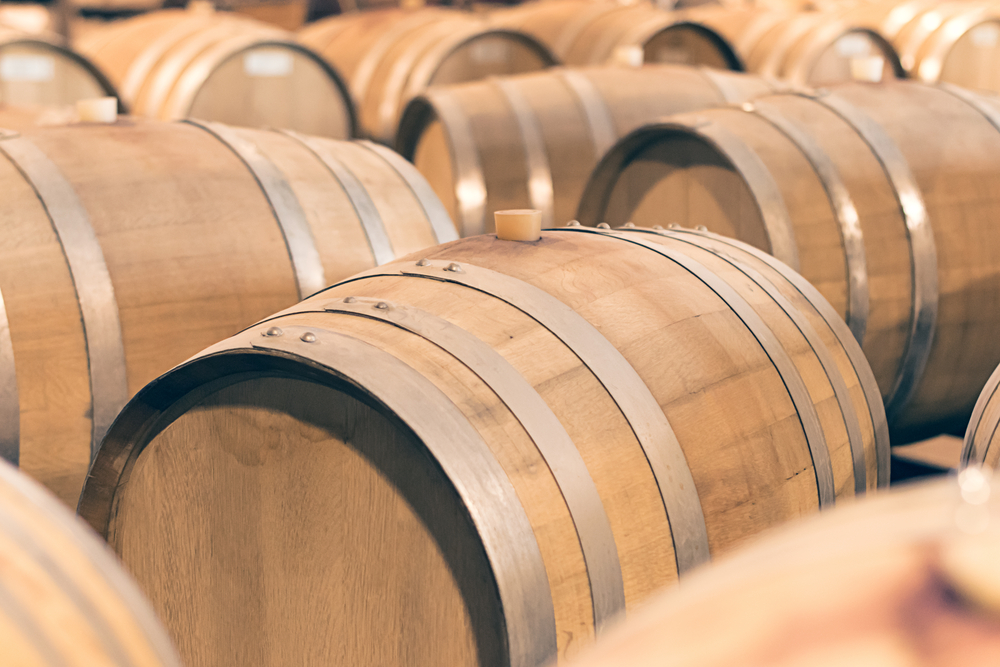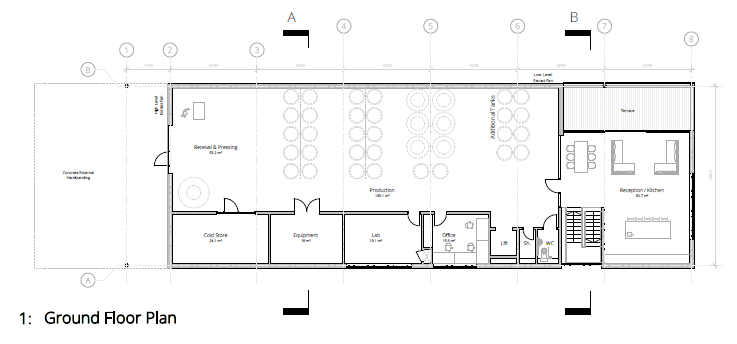As the UK viticulture sector has matured through the last decade we have seen a parallel shift in the requirements and aspirations of our clients who are looking to build new, or expand existing, wine production facilities. Until recently UK wineries generally consisted of simple farm shed conversions or agricultural barns.
Now we see increasing enquiries for bespoke designed wineries with associated point-of-sale facilities (including tasting rooms, fine dining, conference facilities, holiday lets, spas etc) intended to create an integrated production/wine tourism offer. These clients view their wineries as a focal point for business plans with a wider offer to create their own localised market. In developing “boutique” destinations, our clients are looking to increase profit margins through direct cellar door sales, cement a loyal customer base, and coupled with a higher quality building/experience, enhance the perceived providence of their wines.
Vinescapes and our partner architects, Designcubed, have a team of engineers, planning consultants, contractors and project managers dedicated to delivering end-to-end winery scoping, design, planning and construction services.
Scoping and design
Using our combined experience and expertise we start by scoping building and floor space requirements based on calculations of tank, equipment and operating space needs. This facilitates a building technical brief ensuring that appropriately sized spaces and facilities are provided. Once complete, any additional “destination” elements, such as shops, restaurants, holiday lets etc, to be delivered in tandem with the winery or as aspirations for the future, are best captured at the outset and, at the very least we then produce a sketch masterplan accommodating all the elements agreed.
As the building concept then develops and the pre-planning design process starts we address various considerations and project requirements, including:
• Site access and servicing.
• Town planning considerations and planning policy.
• Environmental sensitivities such as site ecology and archaeology.
• Connections to utilities, for example: electricity, water and waste.
• Wastewater processing.
• Potential licensing requirements from, for example: The Environment Agency or Natural England.
• Site topography, orientation and landscape character impacts.
• Potential for views and relationship to a vineyard.
• Materials, look and feel.
Good design does not have to be expensive. Simple compact forms which utilise everyday construction techniques can deliver great buildings which are cost effective. We work hard to achieve simple functional designs which retain the visual drama and excitement our clients and their customers require.
Planning
A necessary hurdle for any construction project is the requirement for Planning Approval. This process can be relatively simple, for instance if an existing building is available for conversion the project may be acceptable under Permitted Development Rights. However, winery projects tend to be sited in complex (in planning terms) locations with considerations to negotiate such as: highways access; Greenbelt land; Areas of Outstanding National Beauty; Sites of Special Scientific Interest; National Parks (eg South Downs) etc. In such cases we would agree a planning strategy at the outset which could include steps such as pre-application discussions with the local authority and informal meetings with local interest groups/stakeholders in advance of a formal planning application. Depending on the complexity of the specific site, coupled with the scale/perceived controversy of the proposals, a significant period may need to be set aside for the planning process in the master project programme.
Construction
Our approach, and the approach that results in sustainable fit-for-purpose and cost-effective buildings, is to fully understand the brief and comprehensively scope building, site, planning and construction requirements while working closely with clients to produce a bespoke design.
Clients may wish to appoint their own contractors or use those we recommend, either way by professionally project managing winery construction from start to finish we can offer clients a single point of contact and peace of mind that the job is being done properly.
Conclusion
Winery scoping, designing, planning and construction is a multi-faceted and complex work process that we fully manage. Winery facilities which are expected to produce top-quality wines require professional design and an in-depth knowledge of the winemaking process. We work closely with clients to understand building requirements and bring a team of enthusiastic and dedicated professionals together to achieve outstanding cost-effective winery buildings.






